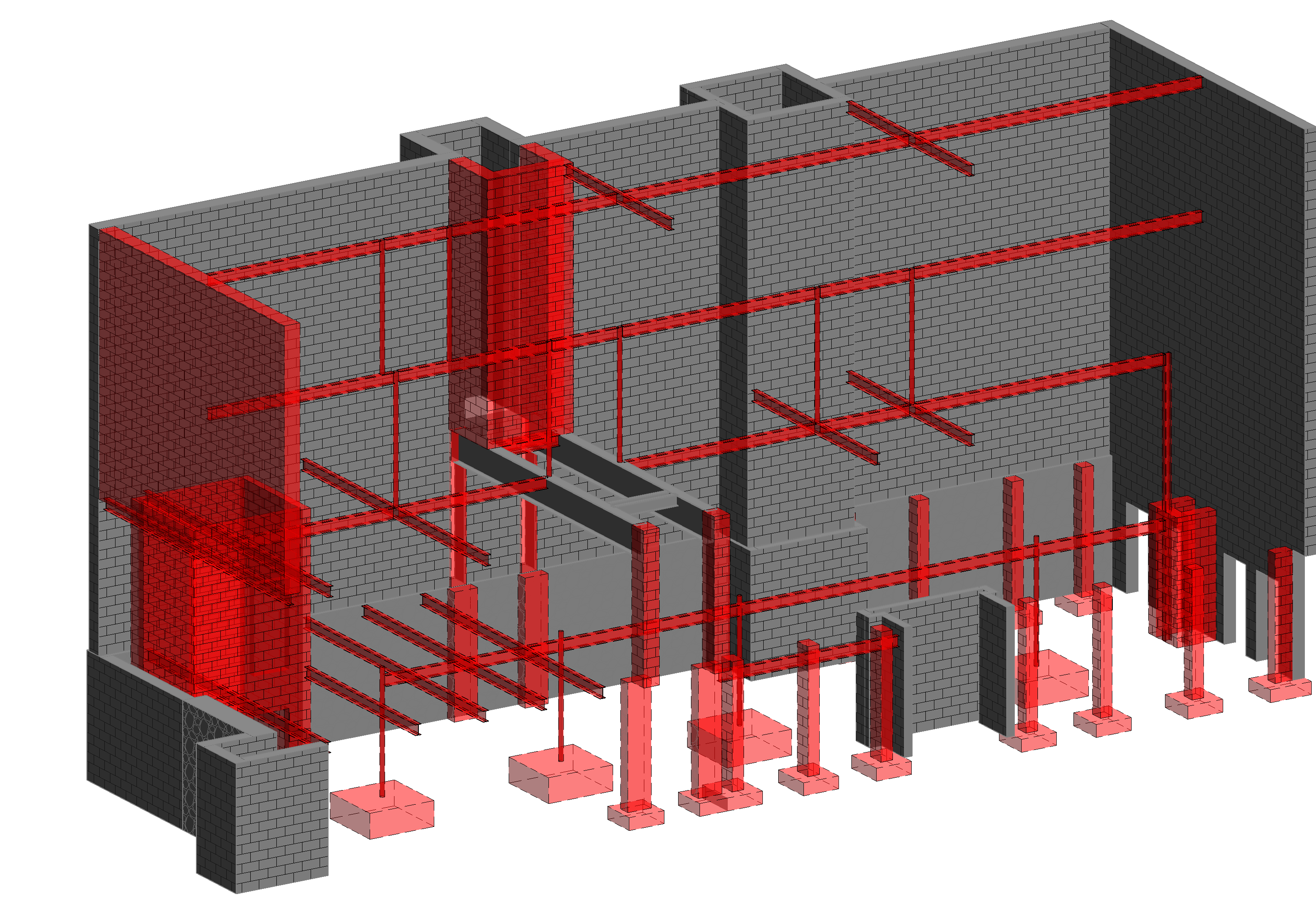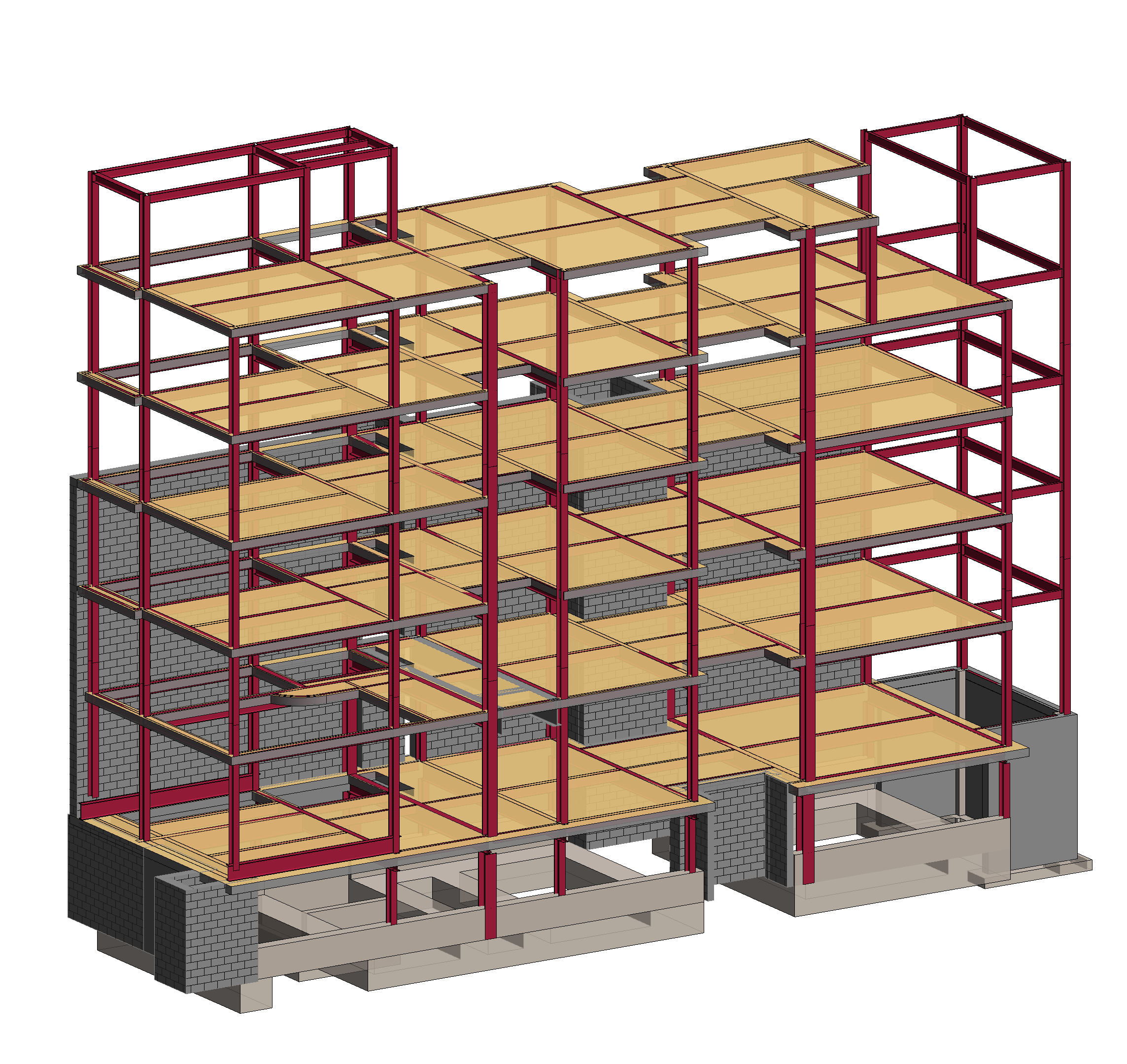About
428 E 149th St is a 3 story building in The Bronx, NY. The building owner has decided to retrofit the building to house a trade school and add two additional stories to the existing structure. During initial inspections of the existing structure, significant deterioration was found in the masonry party walls. Additionally the owner requested to remove the columns in the basement and create an open space.
Scope
We provided the design of a new structural system within the existing masonry walls. Or design focused on utilizing as much of the remaining structure as possible while providing a safe building for the owner and end users. In addition to the superstructure, we designed a foundation system consisting of strap beams and spread footings. Lastly, as the cellar level was being expanded, we provided underpinning design for the support of adjacent buildings.

Existing Structure
A visual of existing structure and demolition scope
Our Approach
When it comes to the retrofit of existing structures, our approach begins with a thorough understanding of the existing conditions. We then determine how much of the existing structure can be preserved to save on unnecessary labor and material waste. All things being equal, we always prefer to reinforce the existing structure, before considering replacing. On this project, the existing masonry walls could not be used to support the additional two stories due to its deteriorated state. However, we were able to prove that there was sufficient capacity to use the existing wall as a lateral system for the building, eliminating the need for redundant structural elements.




