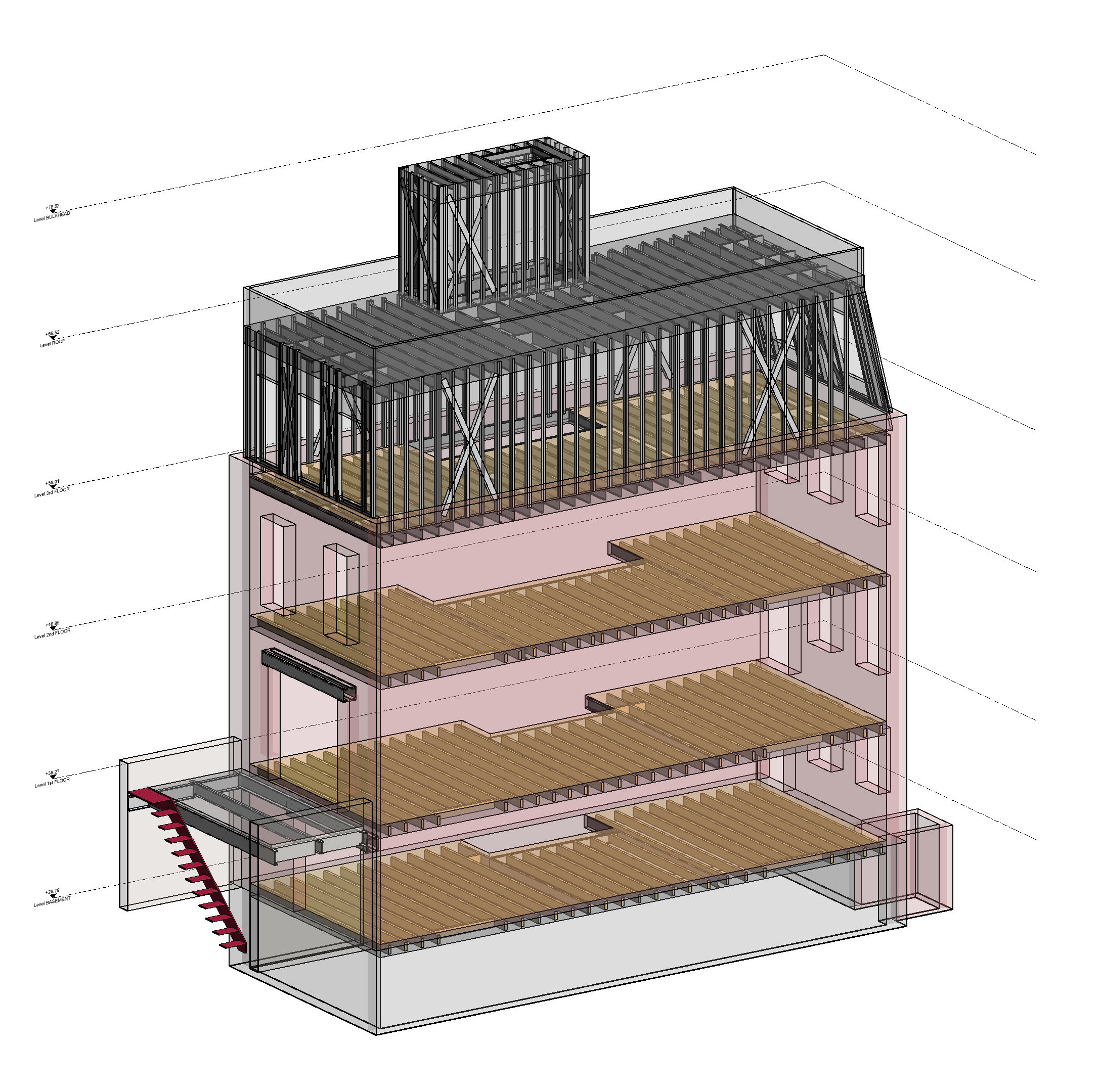About
322 Carroll St is a two story brownstone in the Carroll Gardens neighborhood of Brooklyn, NY, built at the end of the 18th century. The owner is converting this 3-family house into a luxury living one-family residence and adding an additional story above the existing building.
Scope
We provided a complete range of structural design services to the client. This included a design of a cold-formed steel vertical addition, a structural steel rear deck, and evaluation and reinforcement of the existing structure for additional loads.
Our Approach
When it comes to the retrofit of existing structures, our approach begins with a thorough understanding of the existing conditions. We then determine how much of the existing structure can be preserved to save on unnecessary labor and material waste. All things being equal, we always prefer to reinforce the existing structure, before considering replacing. On this project, we determined that the existing wood joist floor framing could be reused using cold formed steel as reinforcement where needed. For the vertical addition we used cold formed steel for the structural system, eliminating the need for bulky structural steel and extensive welding procedures.




